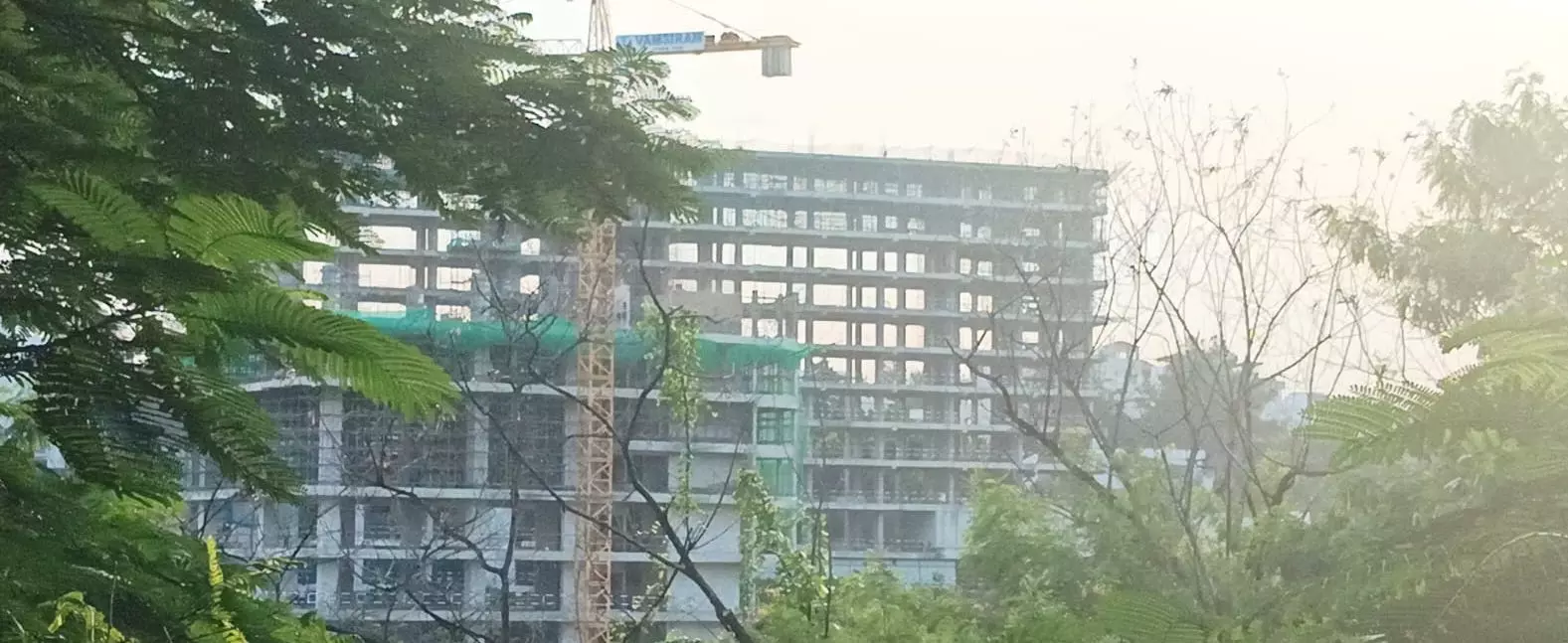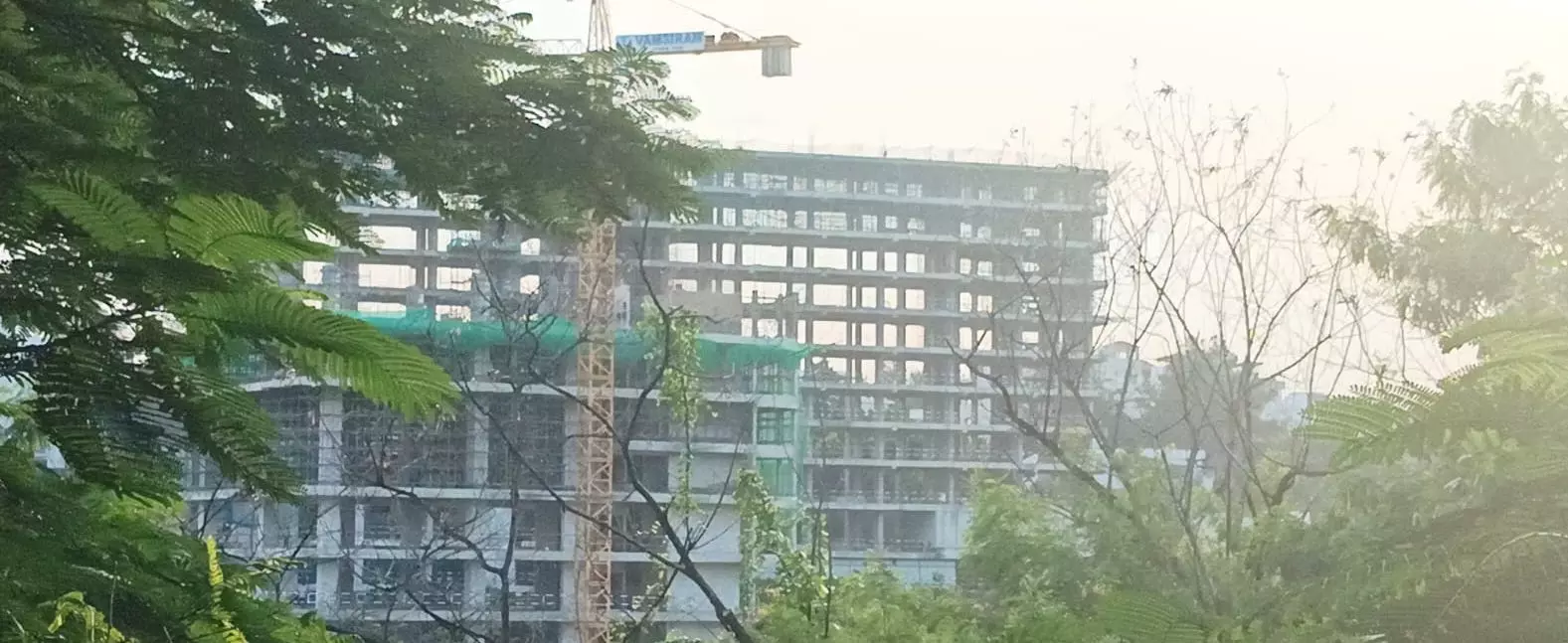
HYDERABAD: A mega commercial complex that is also expected to house swanky hotels, coming up next to Road No. 45 in Jubilee Hills, not far from the KBR National Park, has been found to have violated several rules and laws with the Vigilance and Enforcement (V&E) wing recommending serious action against GHMC officials who facilitated the project’s progress.
The complex, once completed, is expected to house star hotels, shopping malls, and other commercial spaces.
In addition, the Central Ground Water Board (CGWB) has warned that the complex, once constructed, might well be unstable and could experience subsidence as the builders have dug deep and in the process exposed the water table. The CGWB, which studied the project site along with the National Geophysical Research Institute (NGRI), in its report, said that unless defined building norms, and the required set backs, were ensured, it would result in structural instability.
In its 43-page report dated June 6, 2024, to the principal secretary, municipal administration and urban development (MA&UD) department, the V&E not only called for action against GHMC officials responsible for giving illegal permissions but also recommended removal of all deviations at the site following due process. This in effect would require demolition of the complex being built by Net Net Ventures Private Limited.
The V&E investigation established that some GHMC had officials facilitated in reclassifying the already constructed cellar parking floors into stilt parking floors, and how RCC slabs that were to have a 4.5-metre gap between each floor were allowed to be increased to 5 metres.
The CGWB report said that the excavations at the site removed granite gneiss rock to a thickness of about 24 metres. The builders shored up the loose formation using shotcrete “as a measure of slope stability.” The CGWB report also found that the “excavation had removed a highly eco-sensitive water holding portion of the aquifer, which may lead to rapid decline in the water level in the adjacent area.”
The site where the project is being built is a recharge area for two drains, and the report warned that “the ground water potential of the area may be affected soon.”
In the end, the CGWB report declared that “the geological structures are mainly steep joints/fractures and dewatering of the fractured/joint aquifers would cause slope instability that would lead to slope failure/ground subsidence of high elevated regions.”
Over the years since 2013, when the first permissions were given for construction of a ground plus four upper floors with seven cellars, revised permits issued by GHMC from time to time have seen the construction plans approved for a ground plus 13 floors, five stilt floors and one cellar with yet another revision pending for approval with the GHMC.
Meanwhile, the V&E inquiry discovered that the company held back on some vital data on the built-up area in order to obtain environmental clearances from local authorities. Had it revealed the actual extent with more floors being added with each revised permission it obtained from GHMC, then it would have had to seek environmental clearances from the Centre.
The V&E probe found that while the primary development was to be in a 4.7-acre plot that falls in Nandagiri Hills, by adding two small plots that fall into the Jubilee Hills Housing Society limits, the promoters had managed to convince GHMC officials that the entire project site was outside the Nandagiri Hills area and obtained permissions for a structure that is now allowed to rise to 45 metres. If the project was officially located in Nandagiri Hills, then the law permits only 15-metre-tall structures.
There are also allegations that misrepresentations were made to obtain clearances from the Airport Authority of India (AAI) with claims that the height of the building would not fall under any restriction as the site comes under the Shamshabad airport air funnel and not that of the Begumpet airport, in which the site is actually located, according to sources.
What the Vigilance Report says:
Register a criminal case under criminal conspiracy by Net Net Ventures for:
1) wrongly including HMDA land into Jubilee Hills Cooperative Housing Society to get height relaxation;
2) transfer of society plot purchased by G. Amarender Reddy to Net Net Ventures;
3) excavation cutting sheet rock;
4) not maintaining set backs, nor adhering to above mean sea level requirements as per permissions;
5) oeceiving multiple revised permissions with malafide intention;
6) obtaining revised permissions by showing old environmental clearance despite changes in the scope of the building;
7) receiving multiple revised permissions in contravention of GHMC rules by colluding with GHMC officials.
Action recommended against GHMC officials S. Devender Reddy, director of town and country planning, the then chief city planner; M. Rajendra Prasad Naik, chief city planner; M. Shailaja, deputy chief city planner; and K. Srinivasa Rao, deputy chief city planner
Violations found by Vigilance and Enforcement wing:
Builder took undue advantage by purchasing two plots abutting Rd No. 45 Jubilee Hills that are part of the Jubilee Hills Cooperative House Building Society, connected these plots to the original 4.748 acre plot in Nandagiri Hills, claimed the entire lot was part of the Society area. By doing so, builder got permission for ground-plus-13 floors from GHMC officials without proper verification;
Land abutting Rd No. 45 is declared commercial, the other boundary of the plot abutting Rd No. 69 of Nandagiri Hills is residential land. By misrepresenting the entire plot – part of which is HMDA land purchased by the builder in 2013 — as abutting Rd No. 45, the provisions of GO Ms No 42, MA&UD, 2/3/2021 were misused;
Jubilee Hills society wrote to GHMC saying the buyer of two plots – G. Amarender Reddy – alienated one of the two plots to Net Net Ventures without permission. The transfer resulted in the GHMC considering the HMDA land as part of society land, despite the society declaring that it did not give permission for the two plots to be used as entrance area for the original plot in Nandagiri Hills;
Five cellars built based on 2013 permission with zero set back, received revised illegal permissions from GHMC in 2021 which showed the existing cellars as stilt parking levels. This is illegal, as there needs to be 10 metres set back for stilts. Revised approved plans state that stilts shall be 3 metres high, but the cellars declared as stilts were already 4.5 metres high, resulting in a big fraud committed by the builder and the GHMC;
Violations in sanctioned plans with respect to ground level as defined by above mean sea level (AMSL). In one part of the plot, the AMSL as measured by Vigilance officials was 603.189 metres against GHMC permission of 599.52 metres. In another part of the plot the AMSL is 599.53 metres, permission given as if the AMSL was 597.5 metres;
Builder has not maintained set backs in all three blocks of construction, a major violation, in western part as per approved plan, the builder did not have the mandatory 10 metres set back;
As per Central guidelines, any building with less than 1.5 lakh sq mts of built-up area is exempt from public hearing as per environmental impact assessment norms. Builder received environmental clearance from the State Environment Impact Assessment Authority in 2021 claiming that the building consisted of seven stilts + environmental deck + 10 floors + two Transferable Development Rights floors with a total built-up area of 2.09,620 sq mtrs. This requires a mandatory public hearing, something that was ignored by GHMC officials.
